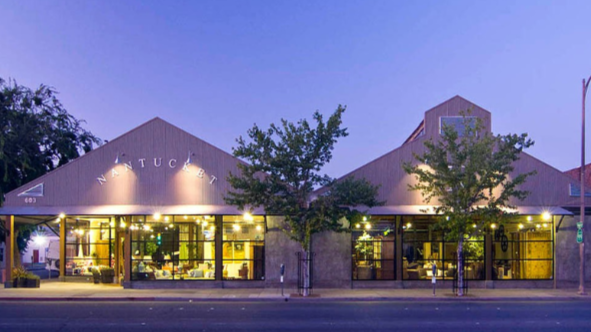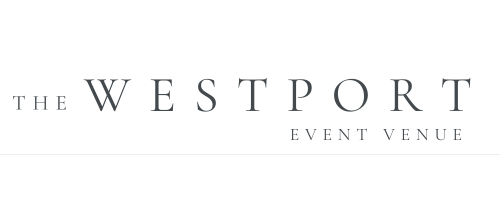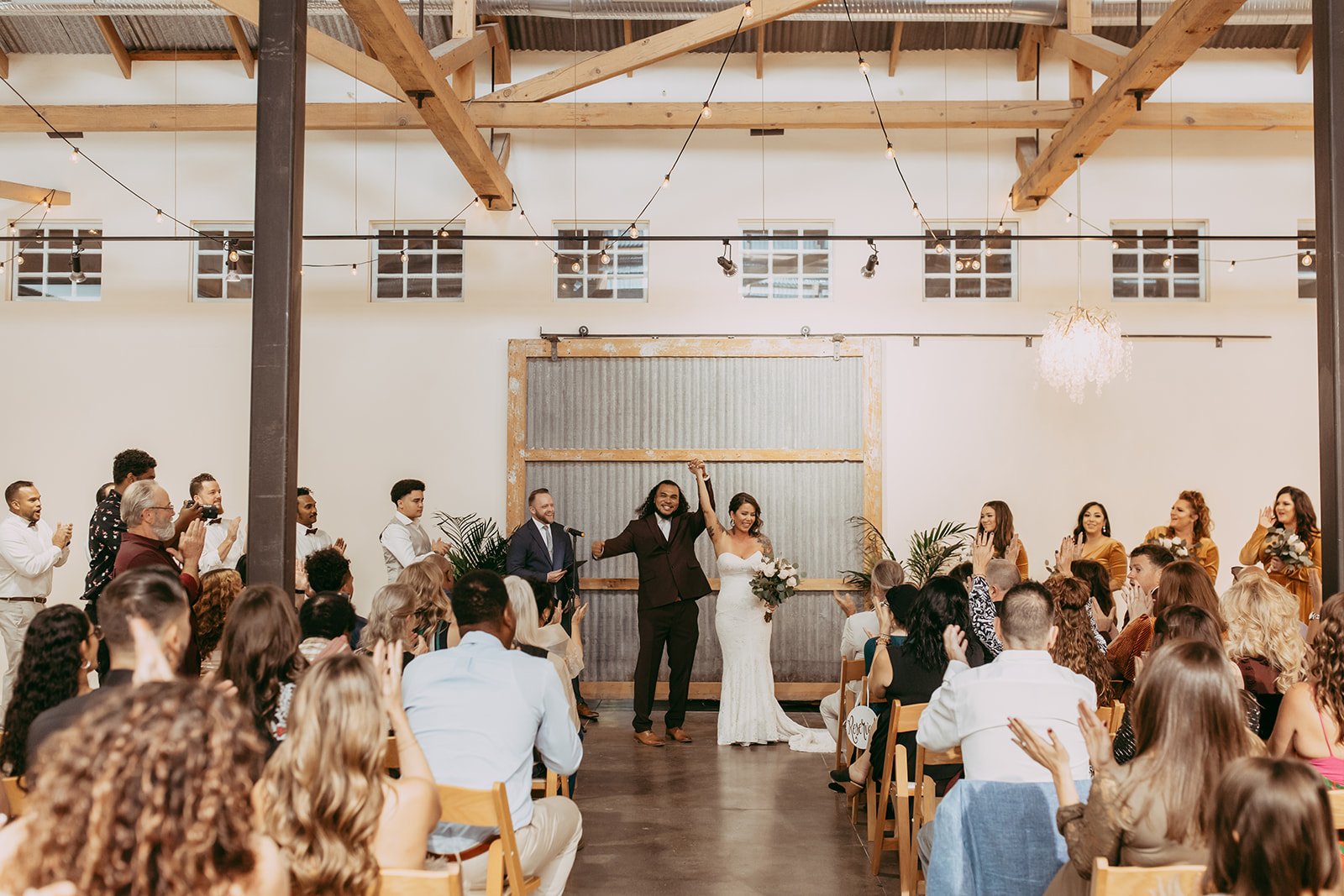
The Westport is an expansive 11,000-square-foot event venue located in the heart of downtown Chico, conveniently close to many of the city's main attractions and amenities. The building has a rich history, having previously housed Nantucket Design & Home, before that serving as the Chico Garage, and originally operating as Chico’s very first Cadillac dealership.
Recently, the space underwent thoughtful renovations that highlight its unique character, including walnut-shell blasted wood beams and polished cement floors, which not only enhance the venue’s natural aesthetic but also contribute to improved acoustics and overall sound quality.
THE LIBRARY
-
Perfect for a micro-ceremony and reception space for 49 guests. The Library easily transforms into a crafted meeting space, tailored for privacy and security. Whether you’re hosting a small team brainstorm, a private boardroom or a larger corporate event, our upscale ambiance is designed to elevate both your content and your team’s performance. 800𝑓𝑡2
-
Reach out to our team directly through the “ Book a Tour” here.
-
730 ft2
Classroom: 36 seats
Assembly: 49* seats
Banquet: 40 seats
THE CONSERVATORY
-
The Conservatory is a versatile space which can accommodate up to 100 guests at tables or 195 ceremony seating. With ample space for both a ceremony and reception, you can seamlessly transition between heartfelt vows and professional trainings. 2010 𝑓𝑡2
-
Reach out to our team directly through the “ Book a Tour” here.
-
1866 ft2
Classroom: 60 seats
Assembly: 206 seats
Banquet: 104 seats
THE BALLROOM
-
Perfect for receptions of 85-300 guests, our versatile space can be transformed into a stunning setting for joint ceremonies and receptions. With ample room for all your vendors, from bands to photo booths, you can create the perfect ambiance for your special day. Our customizable packages make planning your team-building events, conferences, and private celebrations simple. 6000 𝑓𝑡2
-
Reach out to our team directly through the “ Book a Tour” here.
-
5361 ft2
Classroom: 192 seats
Assembly: 500* seats
Banquet: 337 seats
Get in touch.
Still scoping out spots or already sold on The Westport?
Either way, hit us up for the scoop and snag a tour—trust us, you’ll be glad you did!
Celebrations
The Ballroom 7500 sq. ft.
Location
About Us









